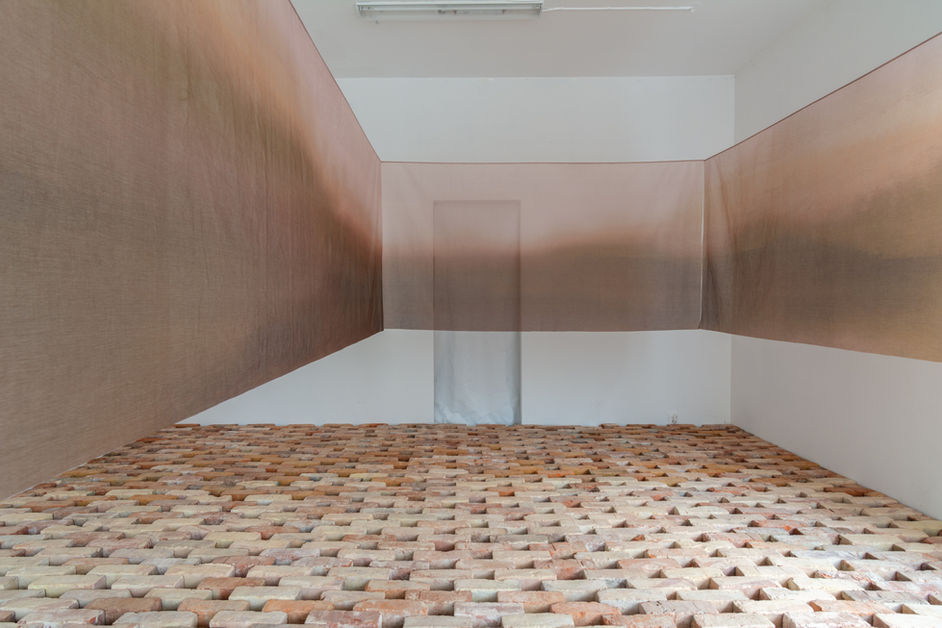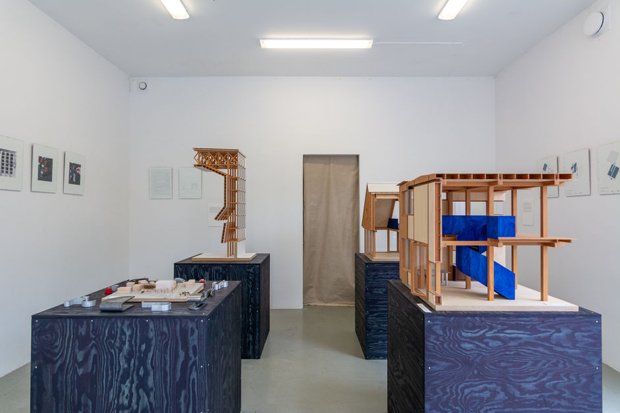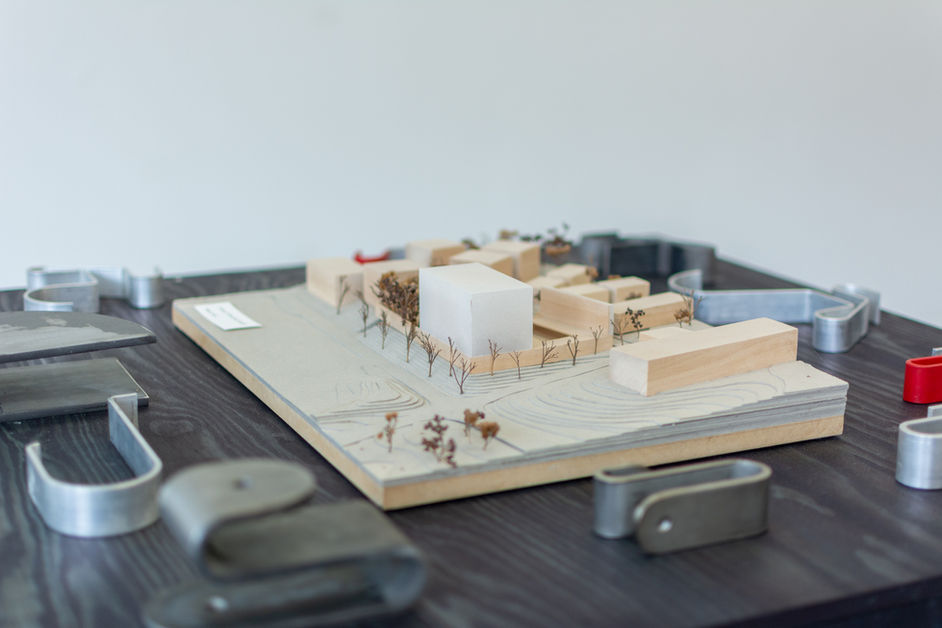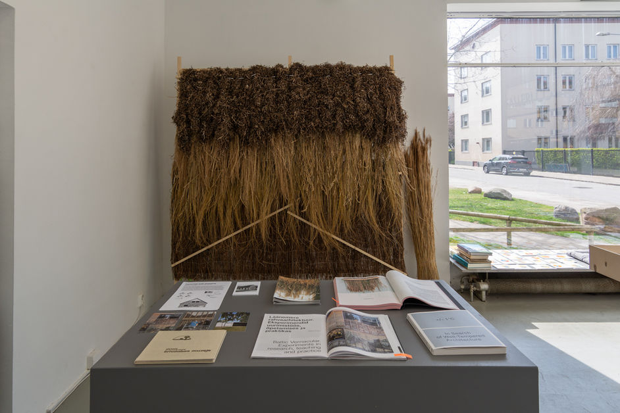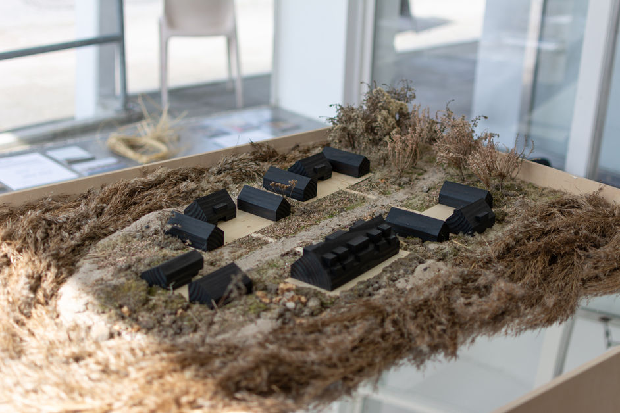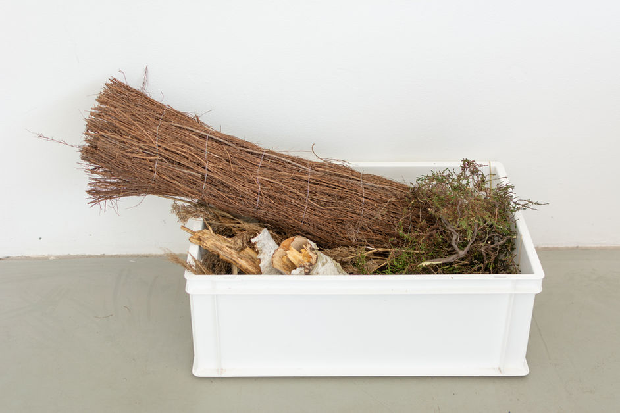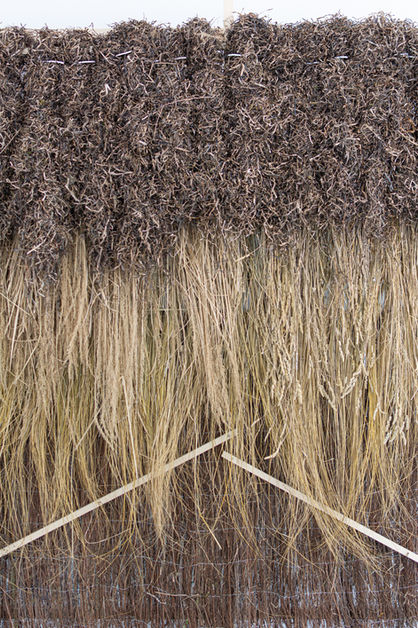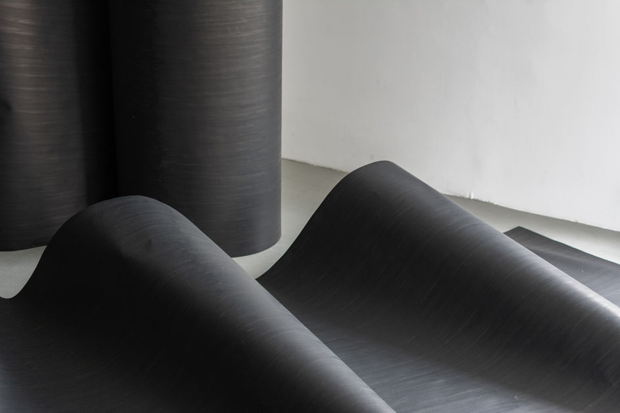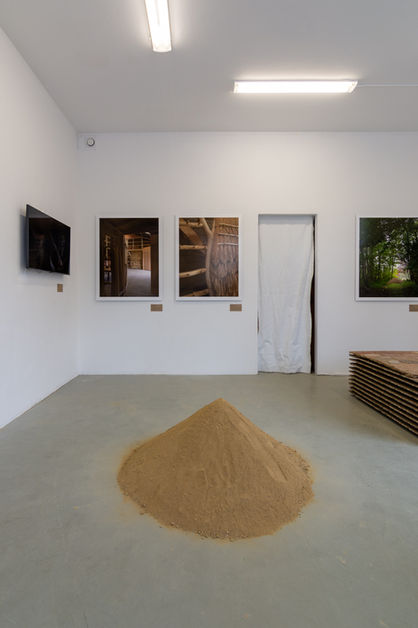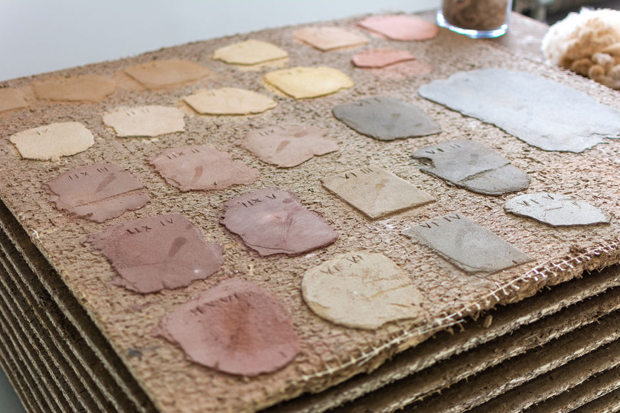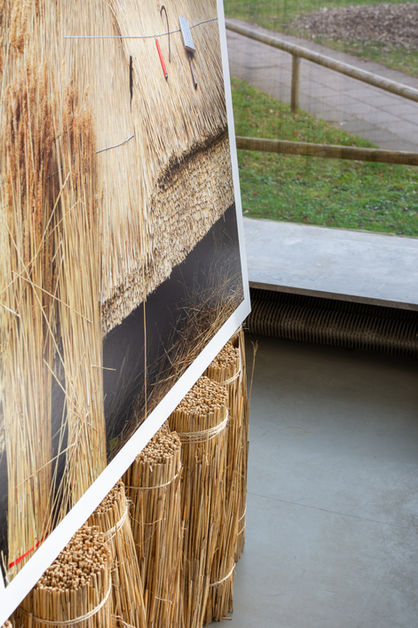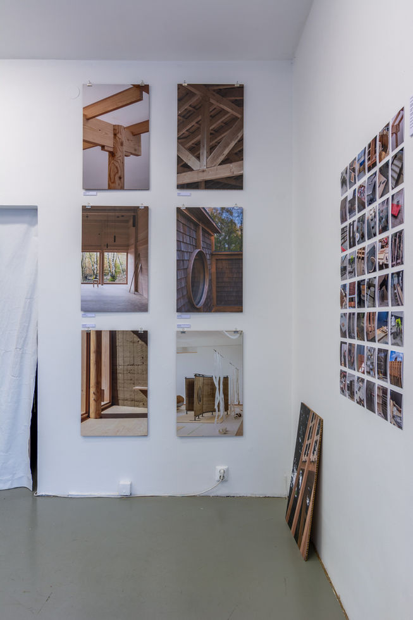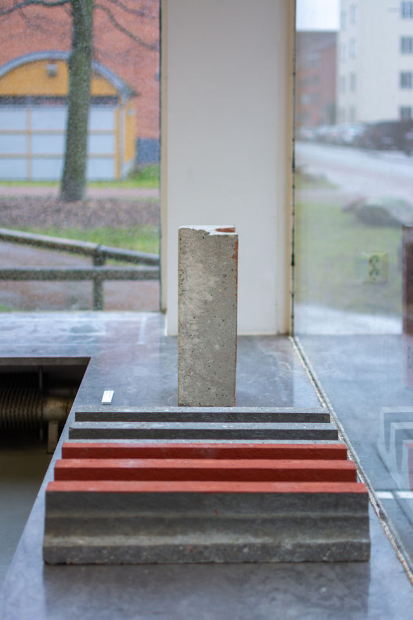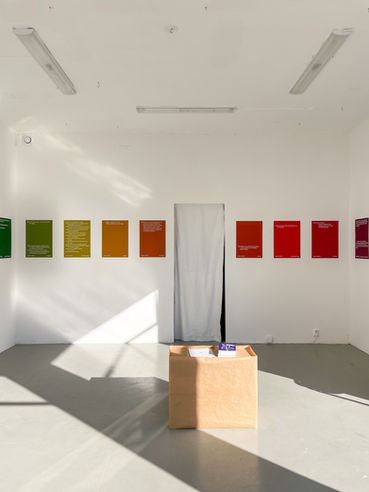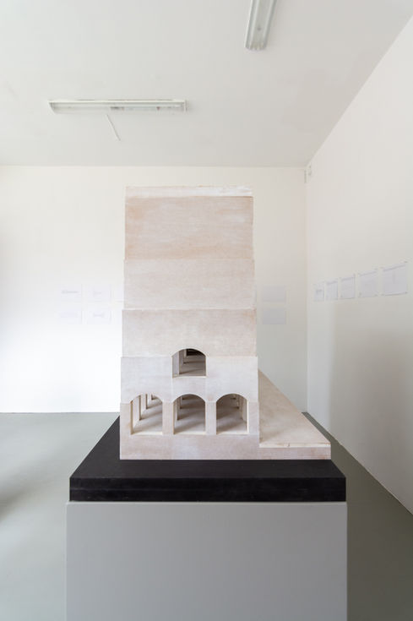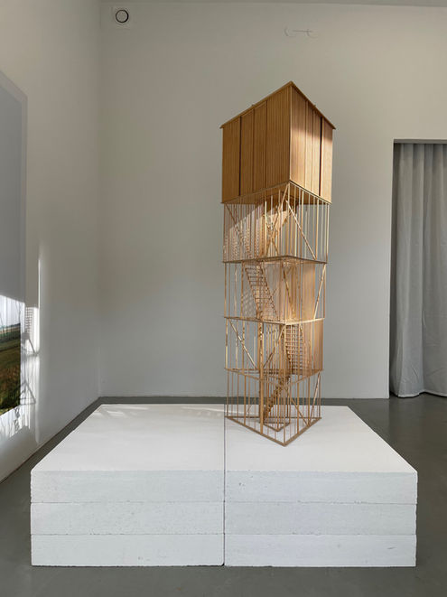Past exhibitions
OFFICE Kersten Geers David Van Severen
Akane Moriyama Krupinski/Krupinska
"What Do You Want, Brick?"

10.10—23.11 2025
Opening October 10, 17—20
Båstadsgatan 4, Malmö
The exhibition presents the ongoing work on a new mobility hub in Hyllie, Malmö, designed by OFFICE Kersten Geers David Van Severen, Krupinski/Krupinska and artist Akane Moriyama.
Hyllie is located at the edge of Söderslätt, surrounded by Sweden's most fertile lands which have gradually woven together with the city. This soil, both rich and culturally significant, is a central starting point for the project. The building's facade consists of reclaimed brick whose variations in rhythm, scale and color reflect the layers embedded in the landscape. Up close, a tactile, patinated materiality emerges, while the whole at a distance takes on a more abstract, almost textile-like expression.
"What Do You Want, Brick?" examines this duality – between soil and city, between the concrete and the abstract.
Preview opening with the architects and artist present on October 9 at 17:00.
The exhibition is open between October 10 and November 23, 2025.
OFFICE is an architectural practice founded in Brussels in 2002 by Kersten Geers (1975) and David Van Severen (1978). OFFICE is renowned for its idiosyncratic architecture, in which realisations and theoretical projects stand side by side. The projects are direct, spatial and firmly rooted in architectural theory.
Akane Moriyama (b. 1983, Japan) is an artist/designer based in Stockholm. With a background in architecture and textiles, Moriyama intervenes architectural space with textiles. By combining different textile techniques such as dyeing, knitting, sewing, printing, and weaving, Moriyama creates textiles which transform the space and uncover its hidden qualities.
Krupinski/Krupinska is working with a broad range of projects within the field of architecture. The studio was founded by Konrad Krupinski and Katarina Krupinska in 2016 and combines many years of accumulated professional experience.
Jespersen Nødtvedt
Future Frameworks

05.09 - 05.10.2025
Opening Friday September 5, 17-20
Båstadsgatan 4, Malmö
SPARK is delighted to present a new exhibition with the Copenhagen-based architecture office Jespersen Nødtvedt, entitled Future Frameworks: Tectonics of prefabricated wood constructions and solar architecture.
Through a series of physical models and prototypes, the exhibition investigates Jespersen Nødtvedt’s technological approach to a future sustainable architecture.
Over the past two years, alongside their built projects, the studio has explored the architectural potential of prefabricated wood systems and solar architecture through a series of experimental studies.
In the context of future sustainable building practices, entirely new aesthetic motives are needed—ones shaped, in a positive sense, by material limitations and environmental constraints.
Here, architecture emerges from the intrinsic properties, limitations, and potentials of the materials themselves.
Jespersen Nødtvedt is a Danish-Norwegian architectural office founded in 2021 by Emil Jespersen and Marte Nødtvedt Skjæggestad. The office focuses on craftmanship and sustainability. With a critical approach to sustainability trends, they aim to look at our shared material bank with a new perspective, merging architectural artistry and sustainable materials into a unified entity. Their creative process starts with materials and constructions, attempting to transcend traditional ideas of form and style. Based on a fundamental idea of how something is constructed and put together, the architecture unfolds based on the premises of craftsmanship and production techniques, weaving itself as a new historical layer that reflects our contemporary era.
Arngrímur Borgþórsson &
Jóna Berglind Stefánsdóttir (ISL)
Castaway

23.05 - 15.06.2025
Opening Friday May 22, 17-20
Båstadsgatan 4
Welcome to SPARK for the final exhibition of the season opening on Friday May 23rd. JA Import is a duo consisting of Arngrímur Borgþórsson and Jóna Berglind Stefánsdóttir. They are both Icelanders living in Malmö. Jóna is a textile designer/artist and Arngrímur is a visual artist. Their collaboration began in 2023, when Arngrímur came to Jóna to ask for help with building a textile sculpture. This soon resulted in further collaboration. The exhibition at Spark is their third collaborative exhibition.
During the second world war a British or American warship in the Atlantic Ocean lost control of an unmanned anti-aircraft balloon. These balloons were large cigar-shaped objects. They were covered with dangling cables and tethered to ships in order to make it impossible for German airplanes to dive-bomb the ships without running into cables dangling from the balloons. The lost balloon drifted across the ocean, met land in south-eastern Iceland where it crashed.
The people in the volcano-ravaged, isolated and sparsely populated region, named “the wasteland” (öræfi), had for centuries become accustomed to using materials which drifted in from the ocean from shipwrecks. Many of the farmhouses there are built with driftwood and shipwrecks hauled from the jet black beaches at the edge of the volcanic desert.
The crashed balloon was no exception. The locals cut the giant balloon up and used the silver-coloured, rubberised canvas material it was made of to sew rain gear; Waterproof raincoats and rain pants. For decades after the war it was said that the people of the wastelands were recognisable from a distance because when it rained they were silver-coloured from head to toe. The sculpture is a rainsuit-shaped balloon suspended from the ceiling.
STUDIO SUSANNE BRORSON
Seasonal Spontaneousness

07.03 - 13.04.2025
Opening March 7, 17-20
Båstadsgatan 4
The exhibition ‘Seasonal Spontaneousness’ will be showing Studio Susanne Brorson's experimental works related to research, teaching and practice on Baltic vernacular and climatic architecture. Large scale drawings and a 1:1 mock-up relate to ‘Seasonal Wall Dressing’, an ongoing experiment on seasonal biogenic facades carried out on the western gable of the ‘Experimental House Rügen’. Another project featured as part of the exhibition is the Eco Village Rügen, a recently completed award-winning village extension for rural cohabitation and regenerating Baltic landscapes.
Susanne Brorson founded her own award winning firm STUDIO SUSANNE BRORSON on the Baltic Island of Rügen, Germany. The work of her practice is closely connected to her research on climatic and regenerative architecture in the Baltic Sea region. Already in 2017, Susanne established the ‘Baltic Vernacular – Experimental Laboratory’ teaching format that she taught at various architecture schools, involving design research and 1:1 experimentation. Susanne has published and lectured internationally, with guest professorships at RISEBA University Riga, HafenCity University Hamburg and University degli studi RomaTRE, Italy. She is currently holding the IKA guest professorship at the Academy of Fine Arts in Vienna. Her contribution ‘Seasonal Wall Dressing’ was part of the exhibition ‘+/-1 – in search of well-tempered architecture’ at the Slovenian Pavilion at the 18th Architecture Biennale in Venice 2023. Susanne was awarded the German Rome Prize in architecture 2023/24 with the German Academy Villa Massimo in Rome, Italy.
On March 11th 2025, Susanne Brorson will give a lecture at Lund Architecture Symposium LAS25 at the School of Architecture in Lund. More information coming soon.
Jean Jacques Balzac
Postcards

08.11 - 08.12.2024
Opening November 8, 17-20
Båstadsgatan 4
SPARK proudly presents the first solo exhibition with Paris-based architect and AI artist Jean Jacques Balzac.
The images created by Jean Jacques Balzac are like a visual essay on a possible post-human condition; mysterious and hypnotic, colored by the characteristic ghostly haziness of AI-generated images. The richness of variations on these themes that he creates within his artistic practice is interesting in relation to our contemporary era, where aesthetics of doom and desolation are part of our daily image consumption.
"The closer an image gets to reality, the more a spectator can relate to what they see. What is essential is to keep at least one aesthetic element out of sync and in opposition to all the others, stretching or deforming it to the point by which the structure of its reality starts breaking.”
Jean Jacques Balzac is an alias created as an outlet for various experiment into generative AI. As he started getting interesting results using Midjourney, the instagram feed of JJB became the showcase of a relentless exploration into the fertile territory of the artificially directed reconfiguration of our collective image databases.
In his exhibition at SPARK, he will present new experiments into moving image as well as an exposé of postcards selected from his instagram feed. The images will be available and the visitors will be asked to write their own reflections of what they perceive. This way, the images will again be turned into text, completing the circle which started as a prompt dialogue between man and machine.
instagram.com/jeanjacquesbalzac
On November 7th, SPARK will co-host a talk about Generative AI as a creative and critical tool with invited guests speakers: Artist David Selander, architect Peter Gustafson (TAOOD) and designer Ebba Lindgren.
Ingeborg Blom Andersskog
Moving Lines

09.06 – 2024.10.12
Opening September 6
SPARK Båstadsgatan 4
SPARK is happy to present a new solo exhibition by Ingeborg Blom Andersskog (NO), as we continue to investigate the relation between image and space.
Ingeborg Blom Andersskog works with drawing, installation and performance. The action of drawing together with time and materiality play an important role, where she and the material’s characteristics and limitations act as a frame. Inspired by the Slow Art philosophy, she uses repetition and creates rules that guide the development of the work. Through her work, she explores different ways of relating to the concept of time. In SPARK she will present three-dimensional drawings that invite to a spatial experience.
During Malmö Gallery Weekend, September 27-29, Ingeborg will give two performances in the gallery space.
Ingeborg Blom Andersskog has a Master of Fine art from Bergen Academy of Art and Design, Norway and a BA in specialised art, Ceramic dept Bergen KHiB. She is a member of Young Artist Society NBK, as well as of Performance Art Bergen PAB, and the international collective of young ceramic artists, Mother Tongue. Her work has been exhibited in Norway, Germany, Japan, Denmark and Canada.
Amelia Vey Henry
4D Printed Architectural Textiles

24.05 - 02.06 2024
Opening Friday, May 24, 17.00-20.00
Seminar at 18.00
4D Printed Architectural Textiles is a collection of research, design systems, and prototypes in creating digitally fabricated self-forming and self-supporting architectural composites. The prototypes are created via direct-to-textile robotic 3D printing of thermoplastics onto flat tensioned textiles, which then warp into 3D structures upon release. By experimenting with interdependent parameters such as material and print geometry, self-forming structural warping behavior can be pre-programmed into a textile, allowing the composites to “pop-up” into structural elements.
The exhibition explores the integration of technical additive manufacturing methods in architecture with the craft, tactility, and artistic expression of textiles, to propose a new material system that is adaptable and centered around the process of making. The collection of prototypes suggests a new way of viewing textiles in architecture and asks for a reconsideration of the binary structural divide between hard and soft materials within architectural fabrication. What role can soft materials have in architecture, and how can emerging technologies and manufacturing methods allow us to challenge the way we traditionally implement these materials?
Seminar and vernissage on May 22 at 18.00.
Amelia Vey Henry (US/SE) is an architect and computational designer researching and developing the application of 4D printed structural textiles as a new architectural material via robotic direct-to-textile printing. She has previously instructed workshops in both 4D textile printing and traditional 3D printing, modeling and visualization.
Workshop: 4D Printing Textiles
3D printing has already begun to revolutionize the world of architecture, forcing a consideration of the use of materials in architecture and their relationship with emerging technologies. 4D printing on textiles, though a relatively new use of 3D printing technology, presents great potential and insight into the architectural materials and processes of the future. 4D printing textiles is the process by which plastic is 3D printed onto a stretched textile that is later released, resulting in a 3D structural warping. By manipulating factors such as material, line thickness, and geometry, the warping can be controlled to create a wide array of applications; from deployable architectural structures and shelters for extreme environments, to softer textural interior architectural elements such as space dividers.
In this hands-on workshop led by Amelia Henry, participants will design and create their own 4D printed textile samples. The workshop will go through how to create 2D designs in Rhino3D, prepare them for the 3D printer, and ultimately print them out onto stretched textiles.
The workshop is open to those 16 years and older. No prior experience necessary, all materials provided, but a laptop and mouse are required.
Location: Studio Max Gerthel, Kristianstadsgatan 16, Malmö
Date and time: May 26 12:30-17.30
Spots are limited. To register, email ameliaveyhenry@gmail.com to reserve your place.

Djernes & Bell
Reparative Ecologies

08.03 - 04.05 2024
Opening Friday, March 8, 17.00-20.00
Introduction at 18.00
Titled Reparative Ecologies, Djernes & Bell's exhibition advocates for the transformative potential of repair and maintenance in confronting the pervasive challenges of overconsumption, pollution, waste, and degenerative practices within our built environment. Through site based exploration, the exhibition emphasises the radical yet gentle impact of ‘making good’ as a new form of practice where repair and maintenance are primary design generators and material transformation connect us to landscape and life.
Highlighted within the exhibition are three ongoing projects, each serving as a testament to Djernes & Bell's interdisciplinary approach. Central to all projects is a commitment to fostering a material ethic rooted in care, craftsmanship, and repair, nurturing environments where life can flourish, landscapes can thrive, and existing structures can be renewed.
Hedeskov Center For Regenerative Practice
As an extension to the 40 year long reforestation and regenerative land-use practice of the Hedeskov client’s, Djernes & Bell have designed an ambitious regeneration, restoration and transformation of the former rural school. Based on principles of regenerative agriculture the project uses both heritage building craft techniques and new post-carbon locally available materials to repair and revive the main school building and ancillary buildings. Realdania has supported the project in data-collection on hygroscopic and off- gassing of biogenic materials in a restoration context, as well as an architectural-anthropological study on whether the translation of the regenerative philosophy can be felt in the building. The site- based material audit and clay material design have been done in collaboration with Local Works Studio.
Harvest to House
Høst til Hus (Harvest to House) workshop was an investigation into the interface between agriculture and the built environment. In a hope of generating a new-narrative focussed on gentle land-use, material culture, carbon capture, ecological interconnectedness, deep-time and beauty. The seminar resultet in a short artistic film
by Nicholas Brooks with a speak by Emmy Laura Perez Fjalland and a cross-cultural thatched mock-up at Orbi Vraa.
Syd For Solen Bio-Romantic Follies
Inspired by the romantic garden layout of Søndermarken and the park's former garden pavilions, Djernes & Bell designed the pavilions for the music festival, Syd For Solen. Djernes & Bell invited artists and craftspersons working with bio-based materials to communicate the possibilities inherent in increased sensitivity to material connectedness and bioethics. Reusable scaffolding structures and scaffold fabric, local thatching long-reeds, and soil from the nearby Frederiksberg Have were used to construct the pavilions.
Djernes & Bell, founded in 2020 by Jonas Djernes and Justine Bell, is an architectural practice based in Copenhagen with a special interest in what already exists: built, material, human, and natural. Djernes & Bell have extensive experience with adaptive reuse, restoration, and transformation of existing buildings and environments.
Photos by Djernes & Bell (above, Hampus Berndtson (below)
ReVærk
1:1

2024/02/02 - 2024/03/03
The exhibition 1:1 showcases ReVærk's interdisciplinary practice and highlights the studio's unique approach, where an interaction between drawing, material experiments, and mock-ups defines the final architecture. The title, 1:1, refers both to the exhibition's focus on 1:1 mock-ups and to the collection of the studio's selected experiments, which as a whole express their guiding method. ReVærk has relocated part of their workshop and their experiments, mock-ups, and tool collection to Malmö for the duration of the exhibition at SPARK.
Trial as method
The exhibition presents a selection of ReVærk's collection of experiments and mock-ups developed in their own workshop in Aarhus. The work in the workshop is focused on the use of natural materials as well as recycled building materials. It includes the studio's work on the development of unfired clay soil as a building material and the repeated demand for innovative, concrete design and construction solutions with recycled building materials. The exhibition will manifest the possibilities of incorporating experiments and 1:1 mock-ups at an early stage in an architectural project. At ReVærk, the architect's role is both co-creative and with a deep understanding of tectonics, craftsmanship, material properties, and construction techniques.
The Tension Between Studio and Workshop
ReVærk's vision is to create thoughtful, healthy, and natural solutions that bring tactility and experiential added value. To pursue this, ReVærk works as a synergistic parallel to its drawing practice, with the development and execution of material and construction solutions. In the development work, the studio uses its workshop as an experimental space, creating installations and prototypes. The aim is to bring the natural performance of materials into modern construction, and the significant inspiration repeatedly revealed is the historical architectural heritage.
ReVærk Arkitektur was founded in 2017 by Simeon Bamford Østerlund and Mathias Nørgaard. Both are graduates of the Aarhus School of Architecture in 20161. ReVærk has received several grants for their investigative projects in material development, among other areas.
Giuditta Vendrame
Unfinished Worlds

2023/12/01 - 2024/01/14
Opening December 1st 17-20
SPARK is delighted to present a solo exhibition with Rotterdam-based Italian artist Giuditta Vendrame opening December 1st. The show will present the site-specific installation, Unfinished Worlds.
We are largely accustomed to physical and political maps, leaving little space for other perspectives in our collective imagination. Geographical and political maps often contain overlooked elements. For Vendrame, the unobserved details include the subtle lines of parallels and meridians.
The geographic coordinate system, established by Ptolemy, forms the basis for modern maps. According to geographer Franco Farinelli, this system domesticated the globe into space, a concept that considers any part as equivalent, whether land or sea. Maps have historically served as tools for spatial orientation and control, occupation, and colonization. Challenging this modern spatial concept, Giuditta Vendrame deconstructs and reinterprets maps and globes in her works. Using cobblestones and nails, she creates a link between the ordinary surfaces we navigate daily and the sky. The nails, resembling upward-pointing mini monuments, symbolize the 'set of points' derived from astronomical observations, forming new connections.
These dotted maps can be seen as Unfinished Worlds, offering an opportunity for imagination or to envision desired worlds. Vendrame transforms maps, atlases, and globes from tools of control into tools for imagination.
Unifinished Worlds was initially conceived as a site-specific installation at the Palm House in Villa Waldberta, Feldafing, within the framework of Artist in Residence Munich in cooperation with The Artist and the Others.
Giuditta Vendrame intertwines art and design, navigating legal infrastructures in works that center on personhood, space, and mobility. In her installations, objects, works on paper, video and performances she deals with control of movement and the prevention of unwanted movement across different spatial scales. Vendrame challenges societal constructs by juxtaposing physical geography and natural forces, deconstructing and reconstructing worlds to transform perceptions of boundaries, territories, and movement.
Her artworks have been exhibited and presented in prominent exhibitions at the Venice Architecture Biennale, Deutsches Historisches Museum in Berlin, Walker Art Center, Philadelphia Museum of Art, Van Abbemuseum Eindhoven, RMIT Gallery Melbourne, OCAT Shenzhen, among other venues.
Of Public Interest (OPI) Lab
Scores from Gröndal / Scores for Malmö

Scores from Gröndal / Scores for Malmö
Of Public Interest (OPI) Lab at SPARK
2023/10/20 - 2023/11/19
Open Door Session, Friday 20 October, 17:00 – 20:00
Listening is not a reaction; it is a connection. Listening to a conversation or a story, we don’t so much respond as join in – become part of the action.
–Ursula K. Le Guin, “Telling is Listening”
Scores from Gröndal / Scores for Malmö presents a series of scores for active listening in relation to place, as an offering to people of the neighborhood around SPARK and its visitors. These gestures and guides take different starting points and lean on different senses, engaging multiple ways of seeing, listening, feeling and, in other forms, having an active dialogue with a place. In Of Public Interest (OPI) Lab’s working methodology, this is a vital foundation for developing – and making public – propositions for our common spaces.
Of Public Interest (OPI) Lab is a laboratory for artists, architects, landscape architects, curators and cultural producers. Asking ourselves the question ”what is of public interest?”, we work with artistic strategies and making to develop methodologies, propositions and projects for the spaces referred to as public. OPI Lab is founded by the artist Jonas Dahlberg and led together with curator Jasmine Hinks. One of its identities is that it operates as a one-year advanced course at the Institute for Research and Further Education in Architecture and Fine Art at the Royal Institute of Art in Stockholm.
Each year, a new group of practitioners meet one week a month at OPI Lab’s storefront space, located in the neighborhood of our case study Gröndal. The group develop new kinds of understandings, methods, works and propositions that come from listening to that place and being in dialogue with it. Our relation to this place and its inhabitants and context develops – through exploring what, who, where, how and why. Our positions in that context, our bodies, and relation to what we say and how we say it, changes through the slow process of understanding a place and the possibilities we might have to contribute with something there.
When SPARK invited OPI Lab to make an exhibition in Malmö, it highlighted how problematic it would be for our methodologies to share previous works that are specific to the context of a neighbourhood in Stockholm. Instead, this exhibition carries the traces of how participants of OPI Lab 2022/23 approached seeing, listening, feeling and imagining in relation to Gröndal.
Participants from Of Public Interest (OPI) Lab 2022/2023 that contributed to Scores from Gröndal / Scores for Malmö: Nicole Bitsch Pedersen, Elisabeth Brun, Ase Brunborg Lie, Johanna Fager, Jenna Jauhiainen, Gülbeden Kulbay, Alessandro Marchi, Samuel Michaelsson, Romea Muryń, Alexandra Papademetriou, Jo Mikkel Sjaastad Huse, Elin Stampe.
Scores from Gröndal / Scores for Malmö has been curated by the leaders of OPI Lab: Jasmine Hinks and Jonas Dahlberg.
MANI-FEST

MANI-FEST
2023/09/01 –2023/10/08
Opening sept 1st, 5 - 8 pm
Can architects use the written word to change the world? MANI-FEST is an exhibition and publication where 15 young Swedish architects were asked to formulate their own manifestos. The project set out to reflect on the power of words, historical manifestos and what is important to architects in Sweden right now. Do manifestos serve purpose for architects today and in the future? How can they contribute to a superficial and polarized debate on architecture? What are the issues that engage young architects in 2023?
The manifestos will be presented in a publication and a spatial installation in SPARK's gallery at Båstadsgatan 4 in Malmö. During the opening weekend, several talks will be organized where the participating offices will have the opportunity to develop their thoughts on manifestos, writing and architecture. The project will be a part of Malmö In The Making.
MANI-FEST is curated by Max Gerthel and Fredrik Torisson.
Graphic design by Daniel Christensen.
Participating architects (in alphabetical order):
Julia Strömland
UNBUILT

2023/05/05 –2023/06/04
Opening 5 May 18-21
Architecture generally comes with an expectation of stability and permanence: fixed matter, oblivious to the passing of time. A completed building seems to be the preferred state of architecture, its raison d’être; but before a house has even been completed, it has already started to decay. Completion, then, is perhaps more desire than reality. Far from fixed, architecture is in a continuous state of transformation; materializing an open negotiation between what has been, and what is yet to come.
Positioned somewhere between the unfinished and the decaying, UNBUILT is a study on architecture and transformation. Focusing on stages of a building often regarded as unintended or undesirable, the project is the result of a research project on vacant houses in Porto which started in 2021.
Within Porto’s urban fabric, ruínas (ruins) in various degrees of disrepair, repair or reconstruction are unavoidably present. Their role seems ambiguous. In their ubiquity, the houses become at once a debated and neglected part of the city’s architecture. They embody challenges but also potential in their past, future but also present state.
Like construction sites, a ruin’s broken forms can become a stimulus to the imagination. Bearing witness to past failures, they can also allow new imaginaries and trajectories to take shape. In revealing not only what is lost but also what is incomplete, ruins embody the past and the future in a single architecture.
The exhibition presents a series of concrete casts and photographs. An archive and abstraction of a ruination both petrified and interrupted. Solidifying snapshots from a building’s life, the casts intensify the already obscured relations between unfinished and ruined, shaped and haphazard, permanent and ephemeral.
UNBUILT refers simultaneously to recollection and projection. Reminiscence and anticipation. Memory and hypothesis converged into one fragmented composition.
Julia Strömland (SE, 1993) is an interdisciplinary architect and researcher, currently based in Engelberg, CH. After completing her master’s degree in Political Architecture at the Royal Danish Academy in Copenhagen, she worked for several years at Atelier Tomas Dirrix in Rotterdam. Currently, she works at Office Haratori in Zürich. She also practices as an independent architect and researcher at the intersection of spatial design, visual arts, and material research. Her practice is built around an explorative and process-driven approach to making, searching for alternative definitions and expressions of architecture. Within each of her projects , materiality is conceived as a reminiscence of hidden meanings, experiences, and potentials. Her work has previously been exhibited in Portugal, Germany, and The Netherlands.
Manthey Kula
3 projects

2023/03/03 –2023/04/16
Opening 3 March 18-21
Manthey Kula works at the intersection of architecture, art, and landscape architecture. Their projects are characterized by distinctively sculptural qualities and special attention to site, form, construction and narrative. The work spans from ideal, explorative projects to public commissions. Among recent projects are the National Memorial at Utøyakaia and the Collection exhibitions at the new Munch Museum in Oslo.
The exhibition presents a paper project, Tribunal for the Displaced (2012), which gives architectural substance to the question of the individual's role and responsibility in the global community, a built house, House on Hamburgö (2021), with a free span of almost thirty meters, and an ongoing commission, The mourning buildings (completion 2025), that are part of a German initiative investigating needs and possibilities at burial grounds for the ones left behind.
The three projects are presented in large models and small drawings.
The studio was founded in 2004 by architects Beate Hølmebakk and Per Tamsen. Hølmebakk is a graduate from The Oslo School of Architecture and Design where she now holds a professorship. Tamsen is a graduate from Lund University.
Manthey Kula’s work is widely published, represented in exhibitions, and acquired by international architecture collections. Their projects have been nominated for the EU Mies Award in 2009, 2011, 2018 and 2020. Recently both Hølmebakk and Tamsen received the Prince Eugene Medal for outstanding artistic achievement.
SECRETARY
Ground Floor

2023/02/03 - 2023/02/26
Opening Friday February 3rd 18-21
Stockholm-based SECRETARY has in a number of projects explored the relationship between the idealised reality of architectural images and our understanding of public space. In their exhibition at SPARK, they will present a new project that discusses a visionary remodelling of the ground floor in our buildings, presented as a film and a fictitious urban plan printed onto a podium which also serves as a piece of furniture. This work was developed in relation to a collaborative research conversation with architect and theorist Hannes Frykholm and was shown in an earlier version at the Pratt Institute in New York in November 2022.
Somewhere between building and city, the ground-floor street frontage is an interstitial zone that sets residents in intimate relation with their city, street, and neighborhood; the soil, bedrock, and water table; and each other. It is also the canvas upon which contemporary urbanism has projected neoconservative dreams of “vibrant” commercial space, a bourgeois “sense of address,” passive surveillance and other soft forms of control. A reorientation of this crucial architectural element is necessary if we are to support practices of co-inhabitation in times of climate change. Through the exhibition GROUND FLOOR, the architecture office Secretary rethinks the future of the street frontage using photomontage, plan, and text in order to test ways in which we might make space for a future together in the generic urban development areas left to us after 20 years of “new urbanism” in Sweden.
SECRETARY is an office for architecture, peopled by Karin Matz, Rutger Sjögrim, and Helen Runting. Two architects and a theorist/planner. The practice is built on a shared interest in the capacity of architecture to facilitate a dignified life at the scale of the population. Secretary aim to produce buildings, exhibitions, research studies, and megastructures that give form to the late welfare state in the 21st century.




STUDIO JAKOB KVIST
Free From Sorrow

2023/01/13 - 2023/01/31
As a part of our series focusing on lighting up the dark weeks of January, we have invited Studio Jakob Kvist to create a site-specific light installation at SPARK. The installation follows a public workshop organised with Studio Jakob Kvist and supported by MKB.
If one cannot escape sorrow, one can lighten its weight by spreading beyond ones’ borders. Sorrow, like mass, is heavier the denser it is. And the more confined our mind is, the denser and heavier the sorrow, trapping one in a corner reducing all life to a single dimension. Therefore, one must expand their horizons across dimensions and spiral further outwards to find new states of mind. Sorrow will follow but it will lose it weight as it spreads. Therefore, with openness comes weightlessness from sorrow.
‘Free of Sorrow’ is a gesamtkunstwerk, a collaboration between local residents of Sorgenfri, students and Studio Jakob Kvist. ‘Free of sorrow” has been co-created through workshops, where the participants have been working with lights, shapes and colors under the supervision of Studio Jakob Kvist. After the workshops, the participants, have been able to bring the lights with them home, to further work on the lights, while some of the lights has been on temporary display in an adjacent gallery. Meanwhile Studio Jakob Kvist have been synthesizing the many impressions and findings of the participant’s works during the workshops, before the lights are being returned to Spark Gallery to be exhibited. ‘Free of Sorrow’ will open at Spark Gallery on Friday the 13th.
Studio Jakob Kvist is an interdisciplinary studio for light art based in Copenhagen. They work according to a whole encompassing mindset, engaging the visitor by creating suggestive atmospheres, tailored use of color gradients and light intensities. By playing with a multitude of lighting and material techniques, the studio has developed a visual language that takes advantage of day to night transitions and different light conditions.
The exhibition opens on January 13th and is designed to be experienced from outside.

GISLE NATAAS:
Fehn/4

2022/11/18 - 2022/12/11
Opening Friday Nov 18 at 18-21
Live performance with musician Dan Schyman at 18:30
For his first exhibition in Sweden, Gisle Nataas has created the work Fehn/4, an installation that reinterprets the architecture of Sverre Fehn through sound.
Gisle Nataas is trained as an architect and creates sound art using field recordings from architecture and urban spaces. In the exhibition Fehn/4, sounds from Sverre Fehn’s architecture are recorded from its materials and spaces and then projected into, and through, the gallery's materials, surfaces and space, creating a concrete encounter between Fehn's architecture and the gallery. What is the sound of an architecture?
The sound installation introduce the visitor to sounds of glass, concrete and metal present in Fehn’s project Storhamarlåven at Domkireodden in Hamar, Norway. To engage visitors further dialogue with the spaces, a monitor presenting a slideshow of photos of the architecture is present alongside the sounds.
Gisle Nataas is an architect and sound artist born in Bergen, now based in Oslo. He is currently touring with the DKS production «Architecture as an instrument».




OFFICE U67:
Old, But Gold

2022/10/07 - 11/07
Opening Friday Oct 7 at 6:30-9 pm
Roundtable discussion 5:30-6:30 pm
The exhibition Old, but gold is the second outcome of the research project The Triangle of Architectural Productivity: American, Swedish and Danish modes of architectural production (1947-91) by Dr. Angela Gigliotti (PI: 2019-21) funded by DIS Copenhagen. Since Spring 2020, this research project is shaped as a research elective class in history and theory of architecture for undergraduate assistants held together with Fabio Gigone.
The scope is an investigation of a hypothetical supranational ‘triangle’ of influences among Denmark, Sweden, and United States in regards to a shift that occurred in the organization of architectural practices during the Cold War (1947-91) to do that it deployed a mono-source: the Danish architectural magazine Arkitekten published by the Danish Association of Architects since early 20th. The focus of the research is on the nature of such triangle. How was it shaped? What was its geometry, its balance or its perimeter? Which were the paradigmatic documents (e.g. manuals, guidelines, handbooks) that reified such supranational economic and cultural ‘triangle’? Who were the agencies that propelled such exchanges (e.g. architectural firms, building companies, associations)? Which were the outcomes (e.g. architectural projects, advertising campaigns) in the implementation of such specific modes of architectural production towards productivity? This Research Project aims thus to investigate precisely the exchanges and the encounters of knowledge flourished under the ‘Pax Americana’, focusing on the aftermath of the gospel of architectural productivity.
The opening of the exhibition at SPARK will start with a roundtable discussion titled “Architectural History and Theory: and now what?" with the following guests: Fredrik Torisson (Malmö University/Lund University), Madeline Cotton (DIS Copenhagen / Carnegie Mellon University) and Adam Simpson (DIS Copenhagen / Cal Poly University Pomona) and Office U67: Angela Gigliotti (Det Danske Institut/ETH Zurich/Arkitektskolen Aarhus) and Fabio Gigone (Royal Danish Academy/DIS Scandinavia/Copenhagen University).
OFFICE U67 is the common ground of Fabio Gigone and Angela Gigliotti. Our practice works with a historical and theoretical trajectory to face and address the contemporary emerging challenges that interest architectural knowledge production. Although we often lean to philosophy and political theory, we always operate with the occupation and definition of space, challenging architectural research methods between art and architecture. Addressed research topics covered by our practice tackle: historiography, labour, class disparity, decolonizing architectural education, privacy and proximity, archeology, and anachronism.
Curator and Research Coordinator: Dr. Angela Gigliotti
Research Mentor and Exhibition Coordinator: Fabio Gigone
Research Assistants: Amy Suzuki and Meghan Timmons (Spring 2020); Lexi Anderson (Fall 2021); Laura Kuffner, Klil Loeb, Caelen Parsons (Spring 2022); Madeline Cotton, Adam Simpson (Fall 2022)
Exhibition Designer: OFFICE U67 ApS (Angela Gigliotti, Fabio Gigone)
Exhibition Assistant: Marcela Marques Costa
Commissioner: DIS - Study Abroad in Scandinavia
This exhibition is supported by DIS - Study Abroad in Scandinavia


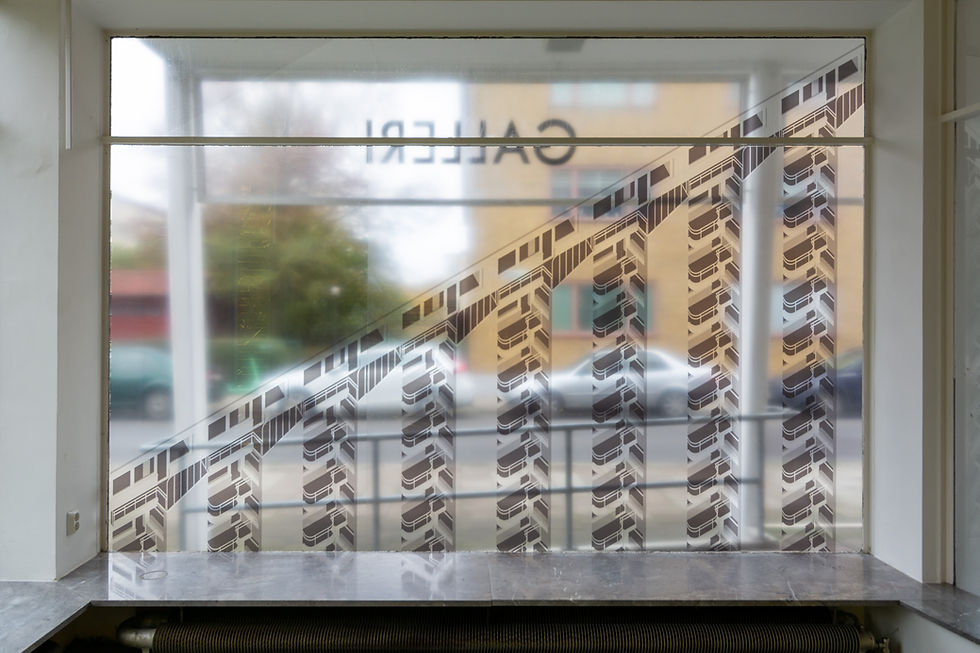

Anna Chavepayre/
Collectif Encore:
We Are The Landscape

2022/09/02 - 10/01
Opening Friday Sept 2nd at 6-9 pm
Anna Chavepayre is a Swedish architect based in France. She is the founder of COLLECTIF ENCORE, an architecture practice engaged in the search for new ways of living, dwelling, cultivating and constructing in the French rural countryside between Basque and Bearn.
Collectif Encore sees architecture, landscape and dwelling as one. This includes people, animals and plants alike.
Encore translates to "more" and "once again". It also refers to something not yet finished. It is an architecture which doesn't begin or end, and wants to make life more beautiful than architecture.
In the exhibition at SPARK, Anna has selected two projects to be presented with drawings and moving images: Hourré, Anna’s home and La Tannerie, the working space of Collectif Encore.
Anna Chavepayre got her training as an architect at Jacques Hondelatte's office in Bordeaux, at OMA/Rem Koolhaas in Rotterdam and Ateliers Jean Nouvel in Paris. She has taught at the KTH Royal Academy of Sciences in Stockholm and lectures regularly at architecture schools in Europe.
She was awarded the 2018 Kasper Sahlin prize for Hamra Ateljébostad in Gotland.

Erica Hörteborn:
(In)Formed by Wind

May 6th - June 5th, 2022
Opening Friday May 6th 18-21
There is something intriguing in the way a textile moves in the wind. Through the flexibility and adaptability of a lighter textile it is possible to create structures in motion with soft, billowing shapes that seem to dance with the motion of the air.
(in)Formed by Wind at SPARK exhibits a kinetic, knitted, design prototype that challenges and explores the textile material within architecture. In the installation, wind is both used and dampened, merging art, engineering, architecture. The project is part of Erica Hörteborn’s research at Chalmers, where she is working at the intersection of material, form and force. As part of an ongoing exploration, (in)Formed by Wind is seeking new forms of expression through exploring the loop structure of the knit and its ability to create a three-dimensional effect on the surface level as well as on an architectural scale.
Erica Hörteborn has a double degree: Master of Architecture and a MSc in Architectural Engineering. Since fall 2016 she is a PhD student and part of the Architecture and Engineering Research Group. Her research focus on wind and kinetic, textile, architecture. With a research through design approach, she explores textile form, material, and production methods, as well as mathematical sketching, simulations and physical prototypes. The aim is to inspire a wider use of textiles within architecture..

AT-HH:
The Atlantean Theatre, the Rectors and an Anatomical Capital

March 11th - April 22nd, 2022
Opening Friday Feb 4th 18-21
A knowledge machine of enchanted progress forms chatty kinships with Vitruvius’ Atlantean temple while dissecting an underlying city plan. The theatre tower of the Great Empire loses its spectacle, but the rector of purity restores the section to the anatomist’s origin-representation and invites the New Atlanteans to the Dean’s house across the square. The protocol revamps the primitive capital according to Serlio’s principles, the quay keeps on mirroring its colonies and the pilasters stay standing guard.
“In a time like ours, when with the support of ideologies nations and peoples are remodeled, it is not hard for us to understand the power of the ideology of the 17th century”[1]. The Atlantean Theatre, the Rectors and an Anatomical Capital gathers speculative drawings, reconstructions, conversations and collected archival material that constitute parts of AT – HH:s collaborations in reflecting on the anatomical theatre in Uppsala, built 1662-63 and partially reconstructed 1947-1955.
Thank you:
Mikael Ahlund (Gustavianum), Ulrika Dahl (CEMFOR), Anna Eklund (KTH), Hannah Gregory (L’Internationale Online), Irene Molina (CEMFOR), Peter Lang (R-lab), Jenny Olsson (Tellus Grafik), Corina Oprea (L’Internationale Online), Christina Pech (KTH), Agnetha Pettersson (Upplandsmuseet), Alexander Sanning (KTH), Mary Stieber (Cooper Union), Henrik Stålhandske (KTH), James Taylor-Foster (ArkDes), Anthony Vidler (Cooper Union), Malin Zimm (Arkitektur), Cecilia Ödman (Gustavianum).
And thank you Max Ahrent (AT – HH) and Rose Hallgren (AT – HH) for all your work, and Marie-Louise Richards (KKH) for inspiration and generous support.
AT – HH (Atelier Heyman Hamilton) is a Stockholm-based architecture practice. Through collaborations we work with building, teaching, publications and exhibitions. A special interest in the role of architecture and its representation in identity-forming processes influences the way we approach contexts, collaborations and tools.
James Hamilton and Malin Heyman were trained as architects at the Cooper Union in New York and the Royal Institute of Art in Stockholm. Together they run the architecture practice AT – HH, and they both teach in the architecture program at the Royal Institute of Technology in Stockholm.
[1] Josephson, Ragnar. Det Hyperboreiska Upsala, Kungl. Boktryckeriet. P.A. Norstedt & Söner, Stockholm, 1940, pp. 8–8. (translated from swedish by AT – HH)
Image source:
‘Islands president på besök i anatomiska teatern’ (President of Iceland visiting the anatomical theatre), Gustavianum, Uppsala, 1954, https://digitaltmuseum.se/011014029694/islands-president-pa-besok-i-anatomiska-teatern-gustavianum-uppsala-1954.
Rekonstruerande av den anatomiska teatern i Uppsala, del II
ljudverk, 2022
Inspelning av samtal i och om den anatomiska teatern i Uppsala den 16e februari 2022, med utgångspunkt i artikeln Reconstructing the Anatomical Theatre in Uppsala skriven av Malin Heyman (AT - HH).
Samtalsdeltagare: Mikael Ahlund (museichef, Gustavianum), Ulrika Dahl (professor i genusvetenskap, Uppsala universitet), Irene Molina (professor i kulturgeografi, Uppsala universitet), Christina Pech (arkitekturhistoriker, KTH), Malin Zimm (chefredaktör, tidskriften Arkitektur)
Moderator: Malin Heyman (AT - HH)
Inspelning och redigering: Rose Hallgren (AT - HH)
Tack också till Cecilia Ödman och Gustavianum för all hjälp i samband med inspelningen, och till Marie-Louise Richards för idén att ha samtalet på plats i teatern.
Artikeln Reconstructing the Anatomical Theatre in Uppsala skrevs på uppdrag av L’Internationale Online och DAAS - Decolonizing Architecture Advanced Studies, och publicerades 2021 i e-boken Architectural Dissonances, ed. Corina Oprea, Alessandro Petti, Marie-Louise Richards, Tatiana Pinto och Roberta Burchardt.
Kristine Hymøller:
The Concept of the Megastructure

Feb 4th - Mar 5th, 2022
Opening Friday Feb 4th 18-20
In our first exhibition of 2022, Danish visual artist Kristine Hymøller presents mockup models, relief objects and video produced during her residency at Z/KU, Center for Art and Urbanistics, Berlin, in 2021. Through her stay in Berlin, Hymøller was looking at different stages of remodelling, exploring the exteriors of built space in Europacity, Berlin's new rapidly growing urban quarter, showcasing newly built residential architecture.
Starting with her interest in this urban development project, she filmed and followed construction workers day by day, during the construction process of EDGE, a 140-meter high-rise building with a total area of 80,500 square meters, overlooking the Warschauer Bridge. Inspired by the information she gathered during her research on site, she then spent her time back in the ZKU’s studio creating prototypes for architectural mock-up scale models, editing video and working with the cosmetic-palette as division, relief and pattern overlay. The palettes, which daily are used as a face retouching tool, are transformed into a colourful scenario of materials and sublimely blendable camouflage in the shape of architectural models.
The two works, The Concept of the Megastructure and Men At Work Warschauer Straße EDGE East Side Berlin present two different facets of the significant changes that capitals in the world, such as Berlin, are undergoing; a constant renewing in order to fit contemporary neoliberal conditions. In the works she challenges the commodification of housing and the resulting desertification of newly built city developments. Her investigation draws parallels between the cosmetic and beauty industry's continuous grow and urban renewal projects. Reflecting upon the way in which makeup is used to create a persona, the expansion of homogeneous mass-produced buildings, the enhancement of cities and the palette of the self.
Kristine Hymøller is a graduate of Gerrit Rietveld Academie BFA and Sandberg Institute MFA, Amsterdam. She has lived in Amsterdam as a practicing artist until 2013, when she moved to Denmark. Hymøller has exhibited internationally and nationally, in the Netherlands, Germany, Greece, Slovakia, Poland, Belgium, the USA and China. The exhibition at SPARK will be her first in Sweden.
instagram.com/kristinehymoller




Joanna Thede:
Stones and Bones

Dec 16, 2021 - Jan 16, 2022
Light installation visible from outside the gallery space
Inauguration with warm glögg on Friday Dec 17th 17-19
Stones and Bones is a work in the making since several years. It consists of beach findings: stones with holes and bones from fish and bird having been carried ashore by the waves. The materials have gone through various enduring attrition by sand and sea, and are collected during innumerable beach walks. Maybe the many holes in the stones are the result of a type of stone so soft that the holes are made by erosion? The stones and the skeletal remains have been braided into fishing lines and create strings hanging from the ceiling in a spiral formation, relating to nature’s own organic curves.
In the installation at SPARK, the art work is dressed in its winter garb with several light spots slowly changing. The shadows create layers of different tones humming both longterm processes in nature and our own impact and transcience.
During many years, Joanna Thede has worked with light installations where reused materials create various forms of patterned screens for the effects of light. The working processes contain long-term collections of materials otherwise hidden or thrown away, such as litter, used pill packages or cut-off hair. The materials become installations of slow and long-lasting processes where light creates temporary conditions for the frail and the ephemeral.
Stones and Bones will be on view between the 16th of December to the 16th of January. You are invited to enjoy it in the darkness of wintertime.
Stones and Bones är ett verk som är under tillverkning sedan flera år. Det innehåller strandfynd: stenar med hål i och ben från fågel och fisk som spolats upp på land. Materialen har genomgått olika grad av långvarig nötning av havsvatten och sand, och är uppsamlade under otaliga strandpromenader. Kanske är de många hålen i stenarna resultatet av en stenart så mjuk att hål bildas genom erosion? Stenarna och skelettdelarna har flätats in i fiskelina och bildar långa trådar hängande från taket i en spiralformad linje som minner om naturens egna organiska former.
Nu kläs verket i vinterskrud med ett flertal ljuspunkter som sakta pulserar. Skuggorna bildar lager av skilda toner som nynnar både långvariga processer i naturen och vår egen åverkan och förgänglighet.
Joanna Thede har under många år arbetat med ljusinstallationer där återanvänt material bildar olika slags raster för ljusets verkningar. Arbetsprocesserna innehåller långvariga insamlingar av material som annars ofta slängs eller göms undan, såsom skräp, använda pillerkartor eller avklippt hår. Materialen blir till installationerna av långvariga processer där ljuset bildar temporära tillstånd för det sköra och flyktiga att ta plats i.
Stones and Bones kommer att finnas på plats i galleriet på Sorgenfri mellan den 16 december och 16 januari. Varmt välkomna i vintermörkret!

Mikaela Steby Stenfalk:
Recollection of Our Memories

Oct 29 - Nov 28, 2021
Opening Friday, Oct 29th 18-20
In Recollection of Our Memories we meet the ruins of a collective memory; deriving from the image collection which rapidly built up while the Notre Dame cathedral was burning down. Is it as a consolation, a process of grief, a will to honor, to spread, or to preserve that the collection grows? Thousands of meetings and fleeting moments testify to a timeline with an abrupt end. Holiday memories are mixed with rushing fires and billowing smoke. Afterwards, when parts of the cathedral remain only as pictures, what do we remember? What is preserved in our collection?
The works in the exhibition are created from the 38,000 images shared on Instagram during the evening that Notre Dame was on fire, April 15, 2019. Through photogrammetry - a digital method commonly used for 3D scanning - the images have been brought together into three-dimensional shapes. The physical sculptures become snapshots of an otherwise constantly flowing medium and its frozen state gives us time for reflection. The sculptures question hierarchies where traditional (often professional) perceptions of what is considered important and historically interesting can be challenged by a joint action of collecting.
Mikaela Steby Stenfalk's artistic practice can be defined in two parts — form and reflection: In both sculptural and visual works, text, space and film, she moves between the concepts of digital culture, representation, archival processes, cultural heritage and the public space. (Un) official archives and the collective are often the starting points for both her work, where the relationship between image, object and place is examined.
Since her degrees in architecture from LTH/KTH (2017) and design at the Design Academy Eindhoven (2018), Mikaela has been awarded the Young Swedish Forms Architecture Prize and the Artists' Board's IASPIS scholarship. Her work has been shown at the Venice Art Biennale, the Galeria e Bregdetit in Albania, Villa Eläintarha in Helsinki, the Waag Society in Amsterdam and ArkDes in Stockholm.

Johansen Skovsted Arkitekter
& Steffen Levring:
Currents and Structures

September 24 - Okt 24, 2021
Opening 18-22 Friday September 24 during Malmö Gallery Weekend
Johansen Skovsted Arkitekter have invited artist Steffen Levring to take part in revisiting the studio's buildings in West Jutland. The architects have long had a fascination with vibrations and sounds in the two built projects and the structures' encounters with the elements that they wanted to capture and convey. Steffen Levring has chosen to take the vibrations from the structures and literally transplant them into the exhibition space.
The pumping stations along Skjern Å (2015) and the tower at Tipperne (2017) are the focal points of the exhibition. The tower at Tipperne is an open structure that is permeated by the strong wind. It is built of solid steel profiles. In the tower, some of the vertical columns carry weight, while others transmit tensile forces, creating an enormous reciprocal physical tension that is transmitted and exploited in the sound work.
The three pumping stations at Skjern Å have been built to move large amounts of water from the surrounding fields to the run of the river. The lower concrete chambers are traversed when the water is moved by the pumps. This brings the solid construction into oscillation which propagates upwards into the light wooden structures where the total vibration of the buildings is captured .
Steffen Levring has recorded the buildings' inherent sounds and vibrations using contact microphones, among other recording devices. In the sound work exhibited, they are played using contact speakers. The vibrations of the structures are transplanted with un-manipulated recordings to the surfaces of the exhibition space. As direct membranes, the large windows facing the street are used for treble frequencies, while the window plate and its underlying cavities are vibrated by bass frequencies.
In the exhibition, the sound work interacts with 1:10 and 1:20 models, as well as two landscape photographs (156 x 125 cm, Lambda on aluminum) by photographer Rasmus Norlander. Sound devices and models are physically isolated from the surfaces of the showroom, on non-transmitting plinths in loosely stacked Ytong multiplates.
The exhibition is supported by the Danish Arts Council.
Johansen Skovsted Arkitekter was founded by the two architects Søren Johansen (b.1981) and Sebastian Skovsted (b.1982). The office seeks to bridge the gap between contemporary building processes and materials, and basic architectural values, through a synthesis of ideas, techniques and manufacturing methods. The office sees structure as a lively part of the space it makes by placing and connecting components which are both readable and relatable and which strongly contribute to a particular spatial character.
The office works competently with building heritage as well as in protected natural environments and physical contexts that require delicate responses in both architecture and landscape.
Both Søren Johansen and Sebastian Skovsted have studied architecture at the Royal Danish Academy of Fine Arts Schools of Architecture, Design and Conservation (KADK). In addition to their practice they teach at KADK at the Institute of Architecture and Technology.
Martijn Tellinga:
'presence (Un)presence'

2021/09/03 - 2023/09/17
Opening September 3rd
Perfromances daily 7 - 10 pm
Over the course of 14 consecutive days, the work ‘presence (Un) presence’ unfolds as a durational duet between two performers who separately visit the space to attune to the musical agency of 4 of our basic postures —standing, walking, sitting and lying down—. As actors in the work, they meet only by means of a score-based video transmission, a system which non-linearly stitches together the physical and the virtual of their individual enactments in time. Placing live performance in dialogue with recorded images, the presence and identity of the performers obtains both an expressive and relational function, in situating the immediate and personal embodiment within the evolving compositional patterns establishing the larger form of the work.
‘presence (Un) presence’ is part of a current, exploratory chapter of work of Martijn Tellinga, focussing on how to read principles of musical structure, temporality and process to approach the multifaceted construct of installation work. The work produced so far occupies an intermedium between music composition, spatial installation and durational performance, which activates site-adaptive movement and performative action, registrative techniques, text, and the architectural setting. Through such speculative musical spaces, an extended musicality is proposed: how can musical ideas travel between and convey through different mediums and situations, and function as a generative and experiential devise beyond sound and the concert setting?
Martijn Tellinga (The Netherlands, 1974) is an artist, composer and occasional performer. His practice fuses elements of concert, installation and performance art. Drawn from a reduced formalist-seeming vocabulary, his works pose reflections on the extent of compositional form and the musical agency of an evolving materiality and contextuality. They are commonly produced by means of some self-evolving system, a processual organization, open-ended durational re-arrangement or site-specific dynamics, which in turn are aimed to work as a perceptual, performative and social medium. Much of his work is score-based and includes a wide variety of conceptual actions and chance operations, probing the emergent field between intended and accidental occurrences. He performs and exhibits his work worldwide, lectures and works in residence. With DNK-Amsterdam he is co-responsible for a long-running series of events, concerts and exhibitions. He lives and works in Amsterdam.
Emelia Koberg is a Swedish-Canadian dance artist, performer and activist. She studied Dance and Somatics with a focus on Contact Improvisation at Itä-Suomen Liikuntaopisto in Joensuu, Finland 2017-18. She is also a certified yoga and acroyoga teacher and draws on her various movement backgrounds to find new ways to create space for connection, aliveness, belonging, listening and sharing stories. She is currently dancing with Graham Adey for the piece Chromatics, Daniel Persson for Zeitgeist and Aurora Westfelt for Go away, don't leave me. She is one of founders of the dance collective Effrontery Movement and part of the research and creation of the dance performance Inappropriate.
Axel Berger is an artist living in Malmö working with movement and images communicated through one-to-one situations and durational performances. After theoretical studies at the Umeå Academy of Fine Art Berger graduated in 2017 from Malmö Art Academy. He has since presented work at the Bloomsbury Theater, the Chalton Gallery, Lunds konsthall and Edinburgh Fringe Festival among others. In 2020 he was rewarded with the prize; ’innovation-in-performance’ at the Stockholm Fringe Festival.

Brrum:
Fake Fakes and Multilayered Materialities

April 16th-May 16th 2021
Opening April 16th 18-20
Fake Fakes studies fake materials and fictive materialities in-between image and stone, drawing and architecture. It explores combinations of computerized and reused techniques for translating and imitating fake stone, taking its starting point in a series of case studies of faux marbling (surfaces painted to look like marble) in Italy and Sweden. Just like historical marble imitations our translations produce new material qualities and effects where ambiguities between one material and the image of another emerge. We have trained an artificial intelligence, a so-called GAN, to mimic images from our archive of faux marble, producing a large number of new imitations. These in turn have resemblances with both real marble and historical marble paintings but are far from real, they are fake fakes.
Faux marble is, unlike real marble, a pattern applied to a surface whereas the patterns we usually recognize as marble originate from the volumetric process of cutting through massive stone and exposing its interior color swirls. One aspect that interested us is how several of the studied faux marbles distort, not only the reading of a material, but also of the shape it is painted on. This led us to explore both material illusions, but also formal and spatial illusions with our own techniques of marbling.
Thanks to:
The Swedish Institute of Classical Studies in Rome where Cecilia Lundbäck and Veronica Skeppe held the fellowship in architecture 2019/2020; Erik Swahn who made the GAN-modelling; Gabriel Johannesson and Daniel Garnbeck.
Brrum is an architecture practice run by Ulrika Karlsson, Cecilia Lundbäck and Veronica Skeppe, engaging projects that span across given scales and disciplines. Whether a building, a landscape, a piece of furniture or public art, we aim to push aspects of technology, materiality and place. Brrum has lectured, exhibited and published nationally and internationally. Ongoing projects include the spatial artworks “Navigation Figures” in Tampere, Finland and “Och eller inte” in Stockholm, Sweden.
instagram: brrum_architects




Johan F Karlsson
Sorgenfri Sol

Johan F Karlsson har skapat verket Sorgenfri Sol som förvandlar SPARKs hörnlokal på Båstadsgatan till en värmande solnedgång.
Den platsspecifika installationen visar ett tidsförlopp av solens gång och betonar dess betydelse för människan, inte bara som ett element för orientering utan även välbefinnande. Människan har sedan länge använt solen för att navigera och orientera sig. I detta verk markerar solen vår position i Sorgenfri området och strävar att skapa en atmosfär av närvaro i galleriets grannskap. Genom att projicera solen på galleriets fönster, som övergång mellan interiör och exteriör i en arkitektonisk process, öppnar verket upp utrymmet mot dess omgivning. Det försöker samtidigt nå till sin betraktares insida, för att stimulera värme och aktivera tanken.
Utställningen kommer att aktiveras under helgerna under perioden
2020/12/18 - 2021/01/24
Stort tack till:
Örestads Solskydd
Johan F Karlsson




Past Exhibitions
Ana Goidea
Xenoikos -
Hidden worlds

Ana Goidea's exhibition Xenoikos is an invitation to reflect on the hidden environments that surround us. Hidden through scale, and hidden for being foreign. By extending the standard human perception of space and time, the lives of the multiplicities around us are brought to the center. Worlds that through being seen evoke disgust and/or fascination: as evidence of entities beyond the self being acknowledged. Beyond the simplifications of the Anthropocene, a rich symbiont world pulsates, in a complex web of dependencies that our lives and those of many others are entangled in.
Ana Goidea is an architect and transdisciplinary researcher currently doing her PhD at Lund University, at the intersection of design, digital fabrication and biology. Her interests follow living systems, complex geometries and material performance, and are currently manifested through a project on 3d printing biohybrid structures.
Opening: Friday Sept 30th 18-21
Exhibition period: 2020/10/30 - 11/22
SPARK Talk #3 Sunday Nov 22 on Zoom with:
Ana Goidea, architect, PhD fellow LTH
Jessica Abbott, Senior Lecturer Evolutionary Biology, LTH
David Andréen, Senior Lecturer Architecture, LTH
The talk will be published here later on Sunday 22nd.




Polymorf
Vävda strukturer

Polymorf är en ung Malmöbaserad praktik för design, arkitektur och forskning driven av Johanna Jonsson och Albin Karlsson som arbetar med att undersöka gränslandet mellan hantverk och digitala tekniker. I deras utställning "Vävda strukturer" på SPARK presenteras en serie expressiva strukturer byggda av 3D-printade byggstenar. Utställningen lyfter frågan om ett hos människan grundläggande behov av materialitet, texturer, form och ornament.
Utställningsperiod: 20200904 - 27
Vernissage 4 sept kl 18-21
Extra öppet under Galleriveckan 24-27 sept kl 12-18
Finissage 27 sept kl 12-18




Petra Gipp
Passage/schakt/
nisch/fodring/nav – vandring

vernissage 2020/02/06 kl 18-21 med introduktion kl 18:30
utställning 2020/02/07 - 02/29
finissage 2020/02/29 kl 12-16
I utställningen passage/schakt/nisch/fodring/nav – vandring presenterar arkitekten Petra Gipp sitt arbete genom abstrakta gipsmodeller. Här skulpterar hon fram en alldeles egen röst som får arkitekturen att sammansmälta med plats, kropp och tanke.
För Petra Gipp är arbetet med modeller centralt. Det är en metod att, ofta skallöst, närma sig arkitekturen. Här kan det rumsliga skulpteras fram genom fokus på volym, element och detaljer, där allt sammansmälts till en och samma tanke. Att sömlöst arbeta med ett material ger en möjlighet att utifrån materialet gestalta en arkitektonisk idé. På så sätt kan de rum och volymer som hon skapar få en tydlighet, en personlig röst.
I boken passage/schakt/nisch/fodring/nav – vandring beskriver arkitekten Petra Gipp sitt arbete genom det gjutna gipset. Gips och kartong väver, tillsammans med text, en berättelse kring arkitektur; elementen och dess komposition, mellanrummen som skapas och relationen till den mänskliga kroppen – vandringen. Gipsgjutningarna flätas samman med nyskrivna dikter av poeten Ann Jäderlund samt texter av Peter Bjerrum, Helena Mattsson och Sune Nordgren. Boken ges ut på Arvinius + Orfeus Publishing. Utställningen passage/schakt/nisch/fodring/nav – vandring visar gipsgjutningarna med dess socklar av kartong, skurna i lager som ansluter direkt till verken, något som ger bas, tyngd och förankring i rummet. Ett nyskrivet musikverk av Pelle Ossler och Christian Gabel, får gjutningarna att lyfta, sväva och förenas i rummet.
Petra Gipp är en svensk arkitekt, verksam i Stockholm. Hon är ledamot av Kungliga Akademin för de fria konsterna. Hennes ikoniska arbeten inkluderar bland annat Kivik Art Centre – Refugium, Bruksgården i Höganäs och uppfinnarverkstaden Katedralen, som båda nominerats till Mies van der Rohe Award 2015 respektive 2018, samt hennes medverkan med monumentala, gjutna sektionsmodeller i huvudpaviljongen på Venedig Biennalen 2018. 2016 omnämndes Petra Gipp som en av de 26 kvinnor i historien som förändrat arkitekturen. Petra Gipps verk har ställts ut runt om i världen samt publicerats i en mängd olika böcker och tidskrifter.














